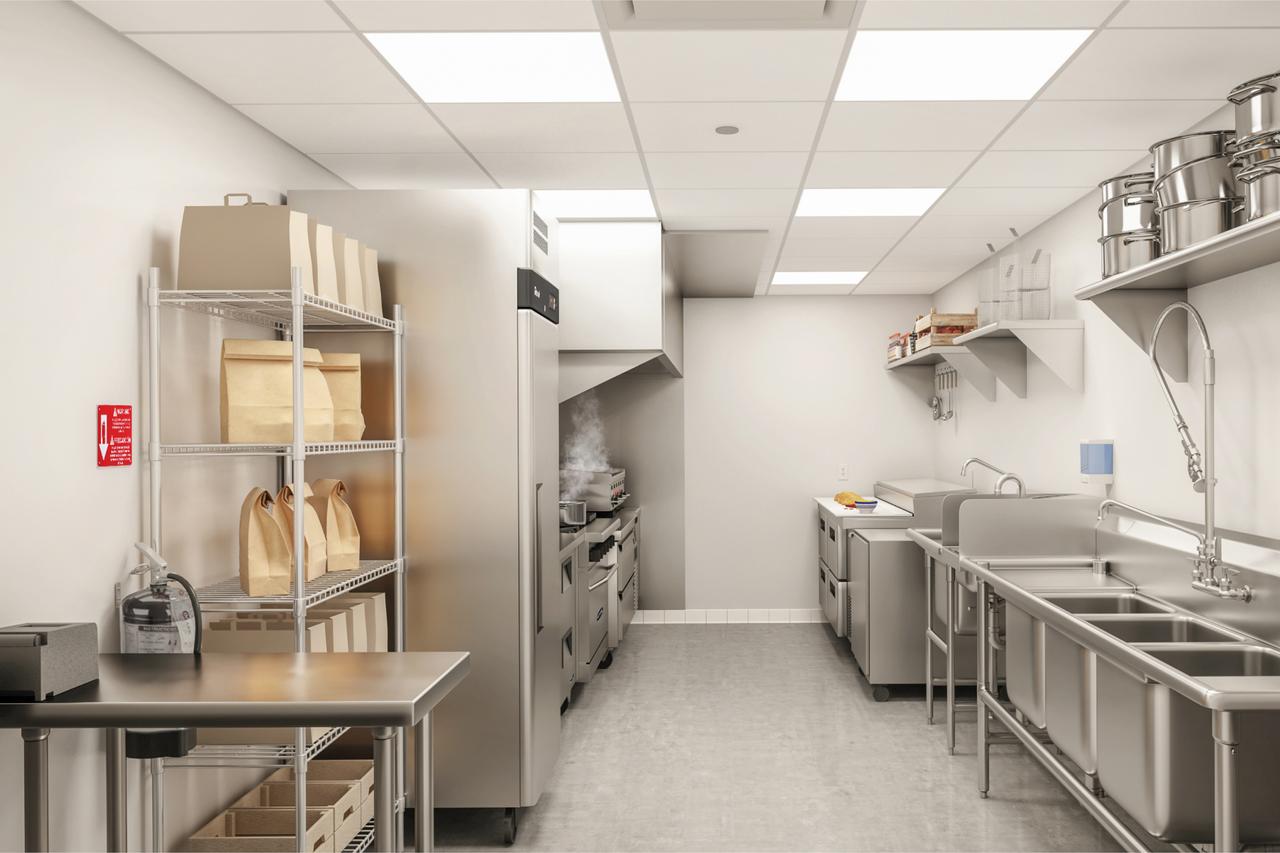Just like your kitchen at home, the layout of a commercial kitchen is key to how efficient it is to work in. In a commercial environment, this becomes even more important because the success of your business depends upon a smooth flowing, organised response to covers. Chefs and waiting staff need to be able to keep up with orders in the simplest and most efficient manner possible in order to maximise profits and to create a pleasant working environment.
The rigours of a commercial kitchen require special consideration:
Space
Space is always at a premium but it would be a mistake to devote space to customers without ensuring you have the equipment and the kitchen to meet their needs. A basic rule is to provide five square feet of kitchen space for every customer, so that a restaurant capable of seating 100 customers needs a kitchen of 500 square feet. Having ensured you can meet the space guideline, planning the layout is crucial to a smooth work flow.
Mobility
Cramped pass through is the death of efficiency in a kitchen. Staff need to be able to navigate the kitchen cleanly and quickly without constantly bumping into the fixtures or each other. Peak service periods can quickly be ruined by a lack of mobility which stops food arriving at tables.
Health and safety
One of your first stops when planning a catering facility should be your local health and safety executive. Following their rules and recommendations will not only keep you legal but also safe. These may stipulate equipment of a certain quality such as commercial chest freezers and of course will insist upon spotless hygiene.
Ergonomics
Help your staff to maximum productivity by making their jobs as easy and comfortable as possible Don’t make them walk 50 steps to complete a task that could be performed with 10 steps. Similarly, reduce the amount of bending, reaching and turning around that needs to be done both to save time and minimise physical strain.
Energy efficient
You overheads will be high enough already without spending more than necessary upon utilities. When planning your layout, try to keep cooking and refrigeration equipment far apart, and place cooking equipment to take the best advantage of the extractor hood.
Exhibit kitchens
Kitchens where customers can see their food being prepared add to the sensory experience of dining out. If your kitchen is going to be on view, it needs to be as attractive looking as it is functional. Fridge Freezer Direct has a selection of commercial catering equipment that offers both style and substance – and it’s also worth reminding your staff that they will be on view!
Stay flexible
While following all of these rules, you should also try to future proof! Consider how changing food fashions could affect future menus and how your kitchen might be used. Equipment you use on a daily basis at first could be sidelined later on, so keep your layout flexible. In any case it helps to make sure your equipment is movable to allow for easy cleaning.


